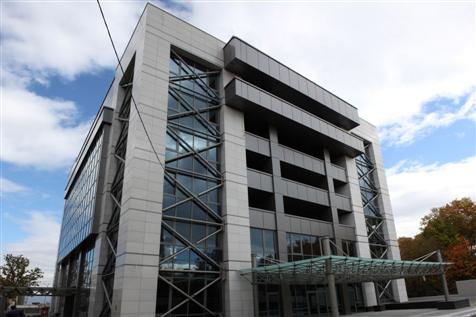Ongoing projects:
Hospital Building - Tsarigradsko Shosse Blvd.

| Site plan | Basement floor plan | First floor plan |
| Second floor plan | Third floor plan | Fourth floor plan |
| Fifth floor plan | Sixth floor plan | Under-roof-floor plan |
| Section А-А |
Project description
Hospital building havig a total built-up area of 8 540 sq.m. Situated in very communicative area, in close proximity to the airport junction.
The building is placed among natural greenery and has a yard of 3 458 sq.m.
© 2003-2025 NIKMI Jsc. Web design by Desart Studio
